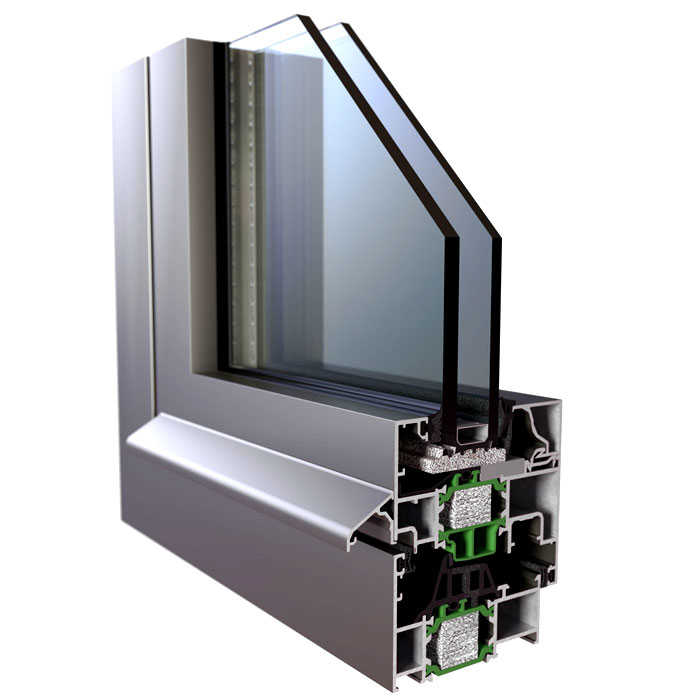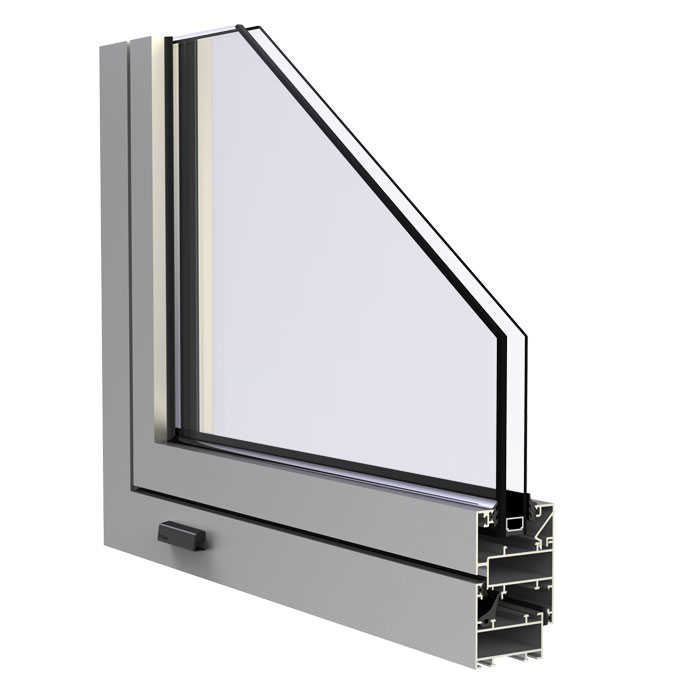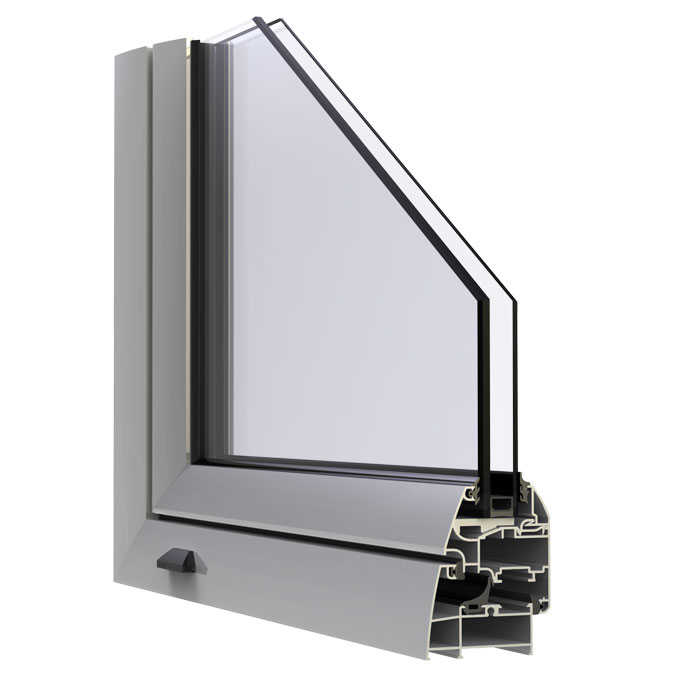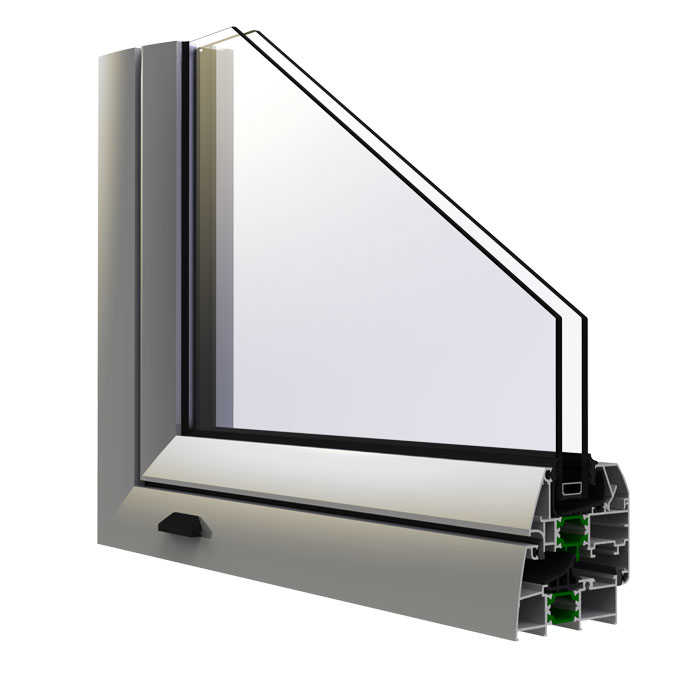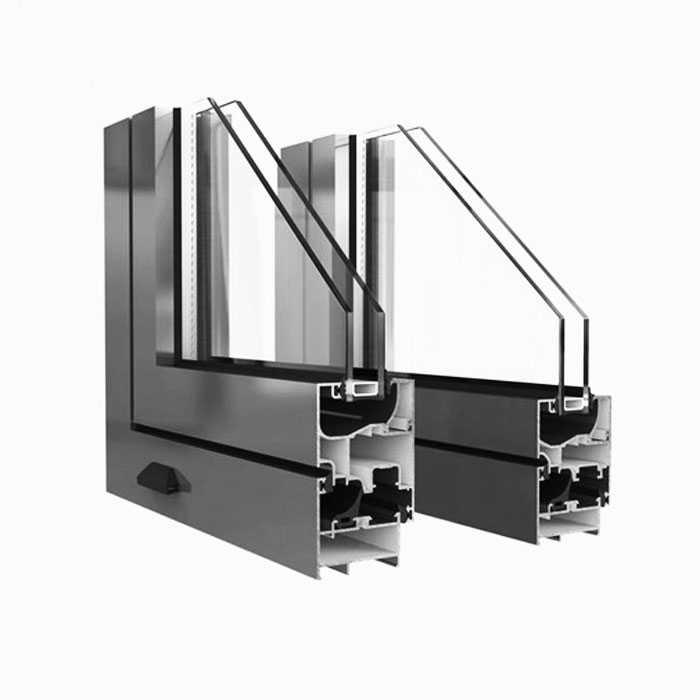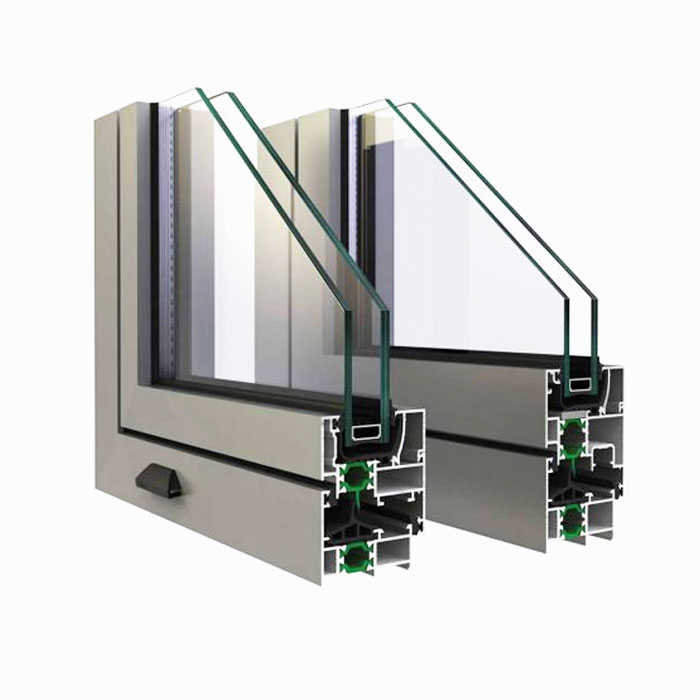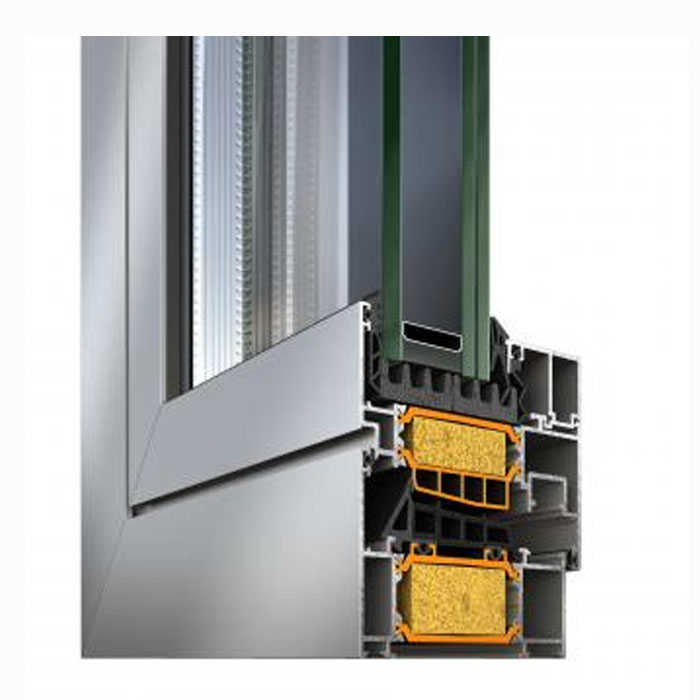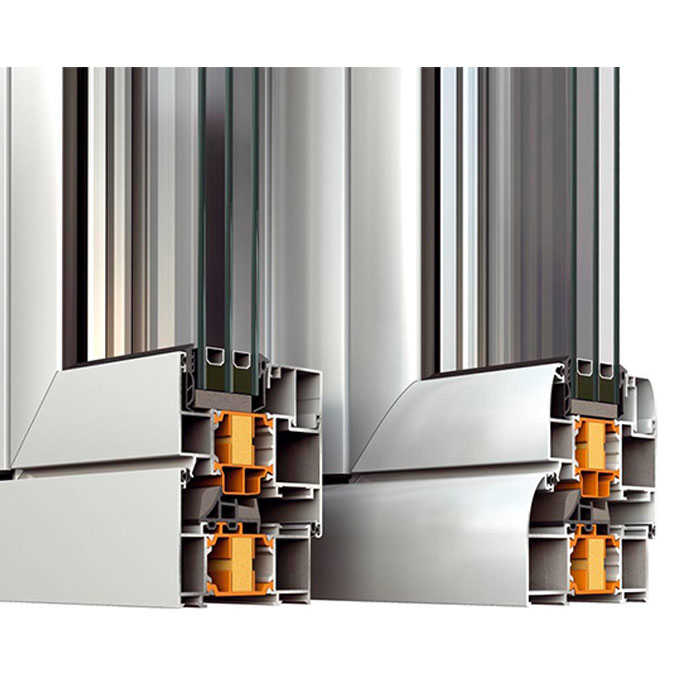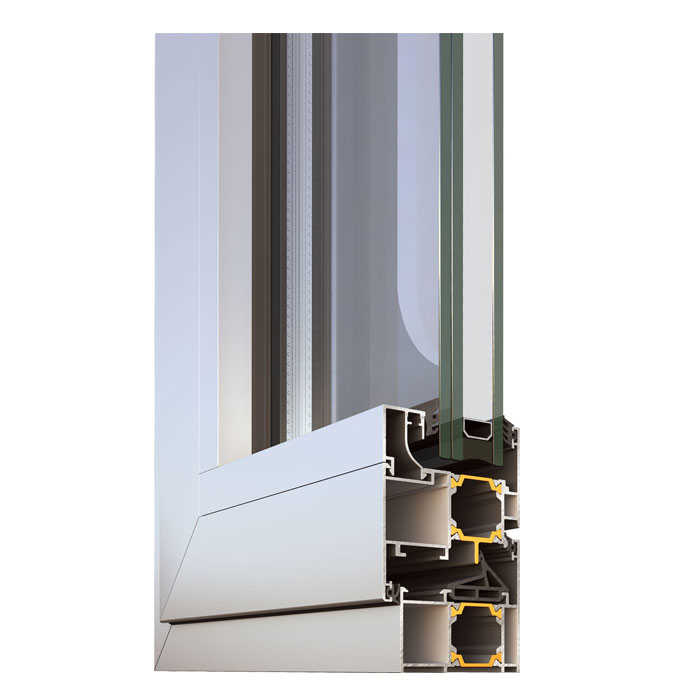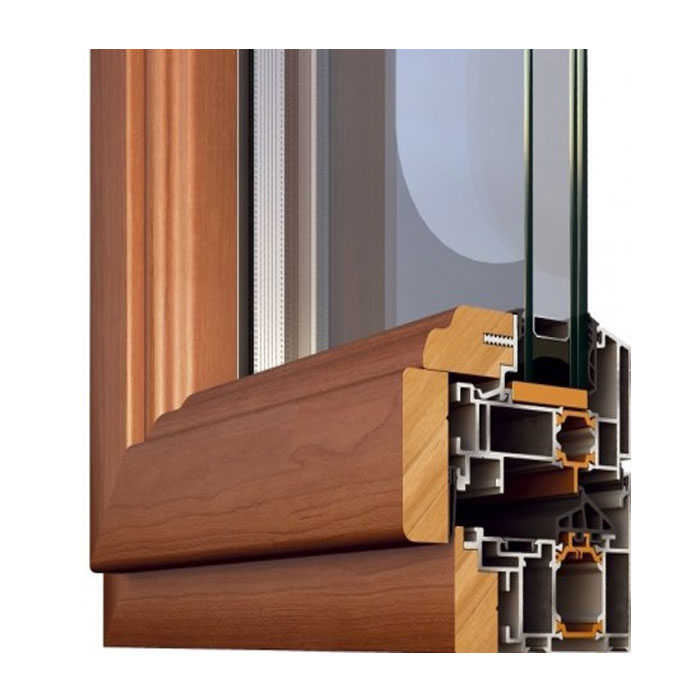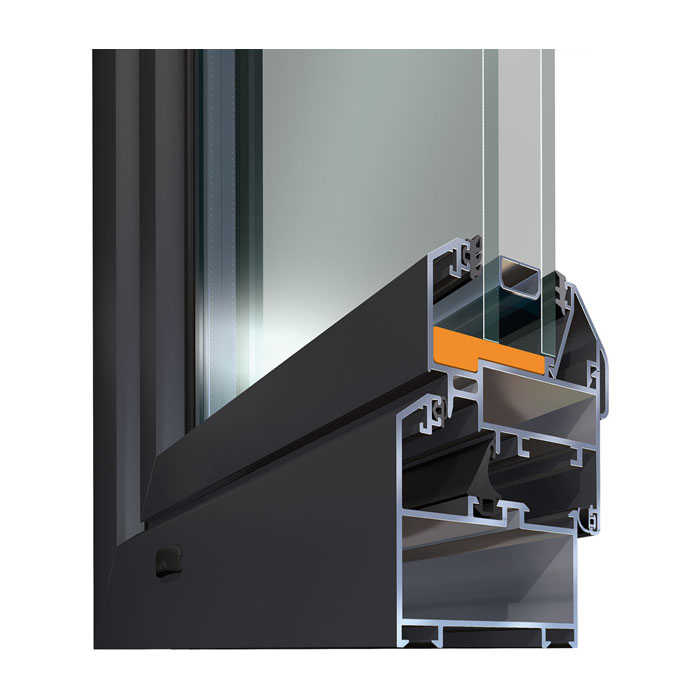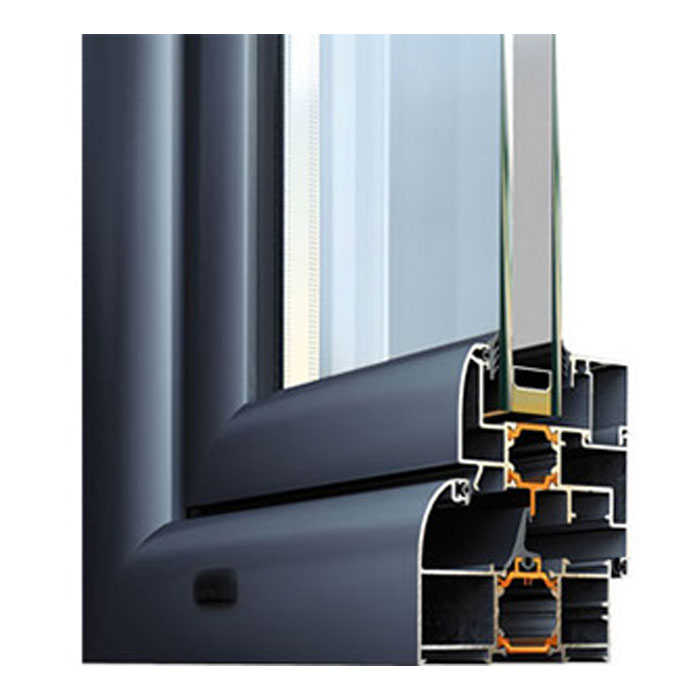
EUROPA Hybrid A40 SI thermal break opening system is the latest proposition by EUROPA as far as the ultimate thermal insulation is concerned. Its modern design, with straight profile lines meets every modern architectural requirement.
The series are specially designed in order to provide increased thermal insulation with a Uf from 1,1W/m2K as also sound insulation. The specially designed perimetric gaskets of the sashes, the use of insulating materials XPS and EPS along with the specially designed plugs for adjoining profile made of EPDM provide ultimate sealing, added to the maximum thermal insulation.
The series are specially designed in order to provide increased thermal insulation with a Uf from 1,1W/m2K as also sound insulation. The specially designed perimetric gaskets of the sashes, the use of insulating materials XPS and EPS along with the specially designed plugs for adjoining profile made of EPDM provide ultimate sealing, added to the maximum thermal insulation.
Entrance doors.
Opening windows (tilting or not).
Opening windows with hidden sash.
Fixed glazing.
Composite constructions.
Opening windows (tilting or not).
Opening windows with hidden sash.
Fixed glazing.
Composite constructions.
Thermal break opening system.
Maximum thermal insulation with a Uf from 1,1W/m2K.
Certified factor for air permeability, water tightness and resistance to wind load.
Straight line design profiles with two sizes of sashes and frames.
Double or triple glass up to 44mm for better thermal and sound insulation.
Three rows of rubber between the frame and sash providing ultimate sealing.
Maximum thermal insulation with a Uf from 1,1W/m2K.
Certified factor for air permeability, water tightness and resistance to wind load.
Straight line design profiles with two sizes of sashes and frames.
Double or triple glass up to 44mm for better thermal and sound insulation.
Three rows of rubber between the frame and sash providing ultimate sealing.
QUALICOAT: Powder coating process certification.
DTI: Τhermal coefficient.
IFT Rosenheim: Certified factor for air permeability, water tightness and resistance to wind load.
IFT Rosenheim:
Air Permeability: class 4.
Water Tightness: Class up to Ε900.
Resistance to Wind Load: class C5 / B5.
DTI: Τhermal coefficient.
IFT Rosenheim: Certified factor for air permeability, water tightness and resistance to wind load.
IFT Rosenheim:
Air Permeability: class 4.
Water Tightness: Class up to Ε900.
Resistance to Wind Load: class C5 / B5.
The ideal choice for any opening application. The timeless classic design, impeccable finish and the absolute functionality, offer a perfect result in a great variety of architectural structures, thus meeting the highest customer requirements.
Entrance doors.
Opening (tilting or not) windows of any typology.
Fixed Glazing.
Mixed constructions.
Opening (tilting or not) windows of any typology.
Fixed Glazing.
Mixed constructions.
QUALICOAT: Certification process of the electrostatic paint.
EKANAL: Certificates for air permeability, water tightness and resistance to wind load.
EKANAL: Certificates for air permeability, water tightness and resistance to wind load.
Aluminium Alloy: AIMgSi-0.5 F22
Hardness: 12 Webster
Minimum coating thickness: 75μm
Profile thickness: 1,3- 1,4mm
Tolerance according to: EN DIN 12020-02
Width of Frame: 60mm x 50,1mm
Width of Glass sash: 58mm x 72.2mm
Width of door sash: 58mm x 99mm
Glazing thickness: up to 37mm
Maximum sash dimensions for basic profiles: 1,1m x 2,6m
Maximum sash weight for basic profiles: 75kg
Hardness: 12 Webster
Minimum coating thickness: 75μm
Profile thickness: 1,3- 1,4mm
Tolerance according to: EN DIN 12020-02
Width of Frame: 60mm x 50,1mm
Width of Glass sash: 58mm x 72.2mm
Width of door sash: 58mm x 99mm
Glazing thickness: up to 37mm
Maximum sash dimensions for basic profiles: 1,1m x 2,6m
Maximum sash weight for basic profiles: 75kg
An opening system that combines aesthetics and functionality, ideally designed to cover every modern architectural agreement. EUROPA 5000 offers absolute water and air tightness, perfect application, robustness and strength, with the guarantee of EUROPA innovation.
Entrance doors.
Opening (tilting or not) windows of any typology.
Fixed Glazing.
Mixed constructions.
Opening security windows (WK2)
Opening system
Antiburglary certificate WK2 from Ift ROSENHEIM
Certified for air permeability, water tightness and wind resistance
2 sizes of sashes (small and large), 4 sizes of frames
Single or triple security locks.
3 rows of rubber providing ultimate sealing
Optional double glass up to 35mm
Usage: Opening systems such as doors, windows, rotating or fixed
openings etc.
QUALICOAT: Certification process of the electrostatic paint.
EKANAL: Certificates for air permeability, water tightness and resistance to wind load.
Roto (International Technology Center): Burglary Resistance Certificate WK2.
A unique combination of Thermal Break with high aesthetics and functionality, which offers a “strong identity” to every space.
Modern design with the soft lines and elegant curves leaves an authentic sense of perfection meeting all modern architectural requirements.
The series is also available with the Multilocking Mechanism. It offers high thermal insulation.
Entrance doors.
Opening (tilting or not) windows of any typology.
Fixed Glazing.
Mixed constructions.
Opening security windows (WK3).
Opening system
Offers high level of thermal insulation Uf=2.5 W/(m2K) (according to IFT Rosenheim certification)
Also provides extra security levels with antiburglary WK2 and WK3 certifications (available with optional Multilocking Mechanism)
Certified for air permeability, water tightness and wind resistance,
coefficient of thermal conductivity and noise reduction.
Oval design: 2 sizes of sashes (small and large), 4 sizes of frames
Rectangular design: one frame, two sashes (small and large)
Double or triple glass from 23 to 53mm thickness for better thermal and sound insulation. Single or triple security locks.
3 rows of rubber providing ultimate sealing Usage: Thermally insulated opening systems (doors, windows, projected, reversion, fixed frames etc.).
QUALICOAT: Certification process of the electrostatic paint.
EKANAL: Certificates for air permeability, water tightness and resistance to wind load.
IFT Rosenheim: Factor of thermal conductivity for frame.
A.U.TH.: Factor of thermal conductivity for window and Factor of sound insulation.
Roto (International Technology Center): Burglary Resistance Certificate WK3.
"PRIMA 850" series is a new economical high quality opening system with simple straight line design. It is designed in order to create opening constructions, with simple or multi- locking mechanism providing water tightness, air permeability, perfect fit and safety.
"Prima 850" and "Prima 800" have a common aesthetic design and can be combined perfectly.
"Prima 850" and "Prima 800" have a common aesthetic design and can be combined perfectly.
USAGE: For opening systems doors, windows, projected, reversion, fixed frames etc.
SERIES: PRIMA 850
ALLOY: EN AW 6060 T6
TOLERANCE ACCORDING TO: ΕΝ 12020-2
GLASS THICKNESS: Use single or double glasses of 5mm to 37mm in thickness
Frame: 50mm in width and 23, 28 & 29mm in height.
Sash: 58.5mm in width and 66.5, 94mm in height.
Sash (multilocking): 59mm in width and 75.2, 100.4, in height.
Adjoining profile: 53.3mm in width and 61mm in height.
Adjoining profile (multilocking): 57.65mm in width and 61.5mm in height.
Space between sash-frame: 5mm.
Space between sash-frame (multilocking): 5.5mm.
Central space between sashes: 5mm.
Central space between sashes (multilocking): 5.5mm
USAGE: For opening systems doors, windows, projected, reversion, fixed frames etc.
"PRIMA 8500" series is a new high quality Opening System with simple straight line design. Is designed in order to create opening thermally broken constructions, with simple or multilocking mechanism. Three series of gaskets achieve the sealing of the system.
''PRIMA 8500'' and ''PRIMA 8000'' have a common aesthetic design and can be combined perfectly.
''PRIMA 8500'' and ''PRIMA 8000'' have a common aesthetic design and can be combined perfectly
Series: Prima
Aloy: Al Mg Si-0.5 F22
Tolerance according to: EN 12020-02
IFT Rosenheim:
Certified factor of thermal conductivity for frame Uf=2,3-3,2 W/(m2*K)
QUALICOAT: Powder coating process certification.
EKANAL: Certificates for air permeability, water tightness and resistance to wind load.
Aluminium Alloy: AIMgSi-0.5 F22
Hardness: 12 Webster
Minimum coating thickness: 75μm
Profile thickness: 1,4-2mm
Dimensions of Frame: 54mm x 50mm
Dimensions of Glass sash: 62mm x 63mm
Glazing thickness: 14-44mm
Polyamide width: 20mm
Factor of thermal conductivity for frame: Uf=2,3-3,2 W/(m2*K)
Maximum sash dimensions for multilocking profiles (WxH): 1,0m x 2,3m
Maximum sash dimensions for basic profiles (WxH): 0,9m x 2,3m
Maximum sash weight for multilocking profiles: 140 Kgr
Maximum sash weight for basic profiles: 100 Kgr

The S91 system belongs to Alumil “Supreme” systems and has been specially designed in order to meet the high requirements of passive houses. It is ideal for heavy duty, insulated hinged frames with high security level. The system is characterized by excellent performances regarding thermal insulation, watertightness and sound reduction as well as by flexibility and ease of fabrication. It meets perfectly the high quality standards of developed markets.
Steel mechanism 16mm Groove
For all typologies of windows
Passive House Institute
PROFILE CHARACTERISTICS
Frame depth 91 mm
Sash depth 99 mm
Minimum visible width 93 mm
Minimum visible width (Τ-profile)76 mm
Sash mechanism weight limitup to 130 Kg
Glass thickness28 up to 78 mm
Cross section thickness 1,5 up to 2,5 mm
SYSTEM CHARACTERISTICS
Type of system Insulated
Uf 0,67 W/m2K
Exterior aesthetics Flat
Glazing method 3 levels with EPDM gaskets
Type of thermal insulation
Polyamides 54 mm width,
Kooltherm,
PE insulation foam
Mechanism European Groove,
PVC Groove,
S60 is a complete system for all kind of opening typologies with very high energy efficiency
STABLE
OPENINGS
INSULATING INSULATIONS
INPUT BITS
BACKGROUND
PRESENTED OUT
PHYSOUSES
Variety of window design: flat, softline, inclined, classic
Doors with concealed , barrel or external hinges
Windows with concealed sash
Perfect for Window walls
Very high thermal insulation with 38mm polyamide profiles and wide polyurethane bars, resulting to an excellent Uf value up to 0,98 W/m2K
Passive House Institute
M9660 is a hinged thermal-break system that ensures quality and economical constructions for a plenty of typologies with outstanding performances and satisfying thermal insulation. Ideal for renovations, combining safety and functionality without requiring high investment costs.
Single tilt & turn casement
Single tilt & turn with side-hung casement
Single tilt & turn casement with fanlight
Single tilt & turn with side-hung casement
Single tilt & turn with side-hung and bottom hung casement
Single tilt & turn with side-hung casement & with shutter
PROFILE CHARACTERISTICS
Frame depth 56 mm
Sash depth 63,5 mm
Minimum visible width 101,5 mm
Minimum visible width (Τ-profile)70 mm
Sash mechanism weight limit130 Kg
Glass thickness20 up to 47 mm
Cross section thickness1,3 - 2,0 mm
SYSTEM CHARACTERISTICS
Type of system
Insulated
Uf From 1,8 up to 2,5 W/m2K
Exterior aestheticsFlat, Curved
Glazing methodAluseal system
Type of thermal insulation 24 mm polyamide
Mechanism European Groove, Steel mechanism 16mm
Passive House Institute
M23000 is Alumil’s exclusive proposal for thermal break aluminium systems that emphasizes on high thermal insulation and sound reduction, as well as high security standards. The system elegantly combines the top quality of aluminium with the leading aesthetic style of wood.
The connection of aluminium and wood is achieved with special clips which allow air circulation for avoiding corrosion from water condensation. M23000 offers a high security level by using a PVC groove mechanism with “mushroom” locking bolts securing into strikers. This results to an increased forced entry resistance up to 30 minutes and a WK3 certificate from the Ift Rosenheim institute. In addition, 24mm polyamides are used so as to offer an increased thermal insulation of Uf = 2,1 W/m2K. Some of the significant benefits are.
Fixed
Tilt & Turn
PROFILES CHARACTERISTICS
Frame depth 90 mm
Sash depth 111 mm
Minimum visible face width 117 mm
Minimum visible width (Τ-profile)78 mm
Sash mechanism weight limit130 Kg
Glass thickness28 - 32 mm
Cross section thickness1,4 - 2,6
SYSTEM CHARACTERISTICS
Type of systemInsulated
Uf 2,1 W/m2K
Exterior aesthetics Flat, Classic
Glazing method Glazing Bead
Type of thermal insulation 24 mm polyamide
Mechanism Steel 16 mm PVC groove
Passive House Institute
M15000 is a non thermal -break system for windows, entrance and patio doors that includes a vast range of solutions, which ensure the following characteristics
Fixed
Single & double tilt & turn window
Single & double leaf entrance door, inwards and outwards.
Single, double, triple & quadruple leaf hinged shutter
PROFILES CHARACTERISTICS
Frame depth 50 mm
Sash depth 84 mm
Minimum visible face width 137 mm
Minimum visible width (Τ-profile) 70 mm
Sash mechanism weight limit 130 Kg
Glass thickness 24 - 40 mm
Cross section thickness 1,6 - 2,5
SYSTEM CHARACTERISTICS
Type of system Uninsulated
Uf 7 W/m2k
Exterior aesthetics Flat, Curved, Inclined, Classic
Glazing method Glazing Bead
Type of thermal insulation 34 mm polyamide
Mechanism European Groove, Pvc Groove Steel 16 mm
Passive House Institute
Μ20000 is tilt and turn opening system with thermal break which exclusively combines with stainless steel (PVC groove) hardware. This system offers satisfying thermal insulation and enhanced security level.
Fixed,
Tilt & Turn
Single leave entrance door,
Projected outwards,
Folding doors,
VW
PROFILE CHARACTERISTICS
Frame depth 62,5 mm
Sash depth 70,5 mm
Minimum visible width 106 mm
Minimum visible width (Τ-profile) 86 mm
Sash mechanism weight limit 130 Kg
Glass thickness up to 46 mm
Cross section thickness 1,4 - 1,6
SYSTEM CHARACTERISTICS
Type of system Insulated
Uf 2,7 – 3,0 W/m2K
Exterior aesthetics Flat, Curved, Classic
Glazing method Aluseal system
Type of thermal insulation 24 mm polyamide
Mechanism Steel mechanism 16mm
Thermal Insulation
IFT Rosenheim
Single leaf aluminum- wood door / Tilt & Turn
Air permeability - Watertightness - Resistance to wind load
EKANAL
Double Sash aluminum-wood door / Tilt & Turn
Air permeability - Watertightness - Resistance to wind load
EKANAL

