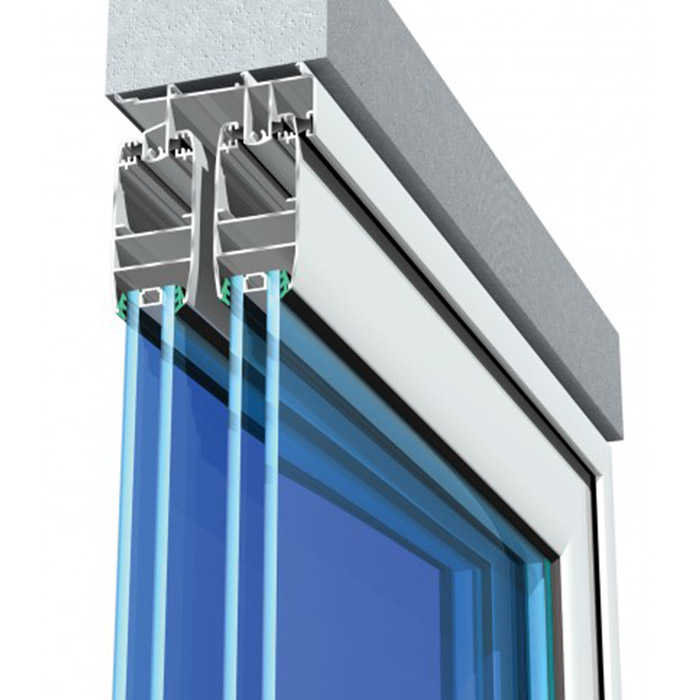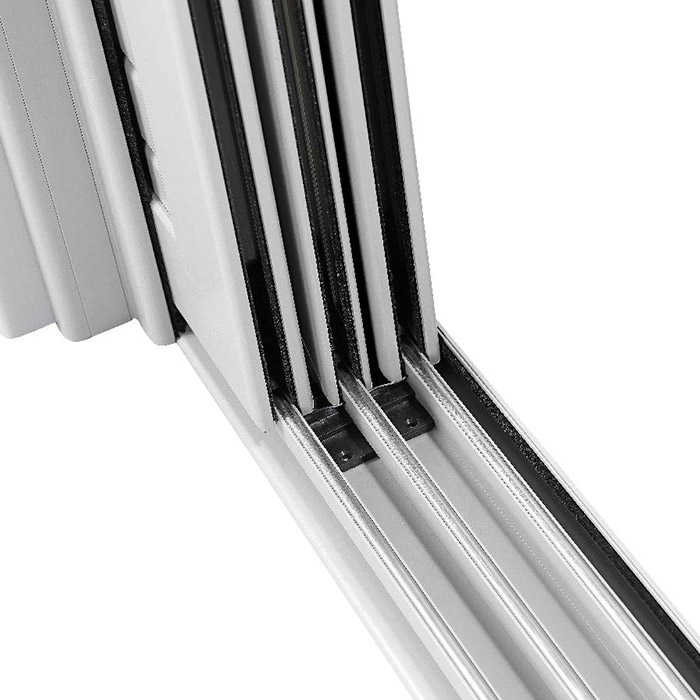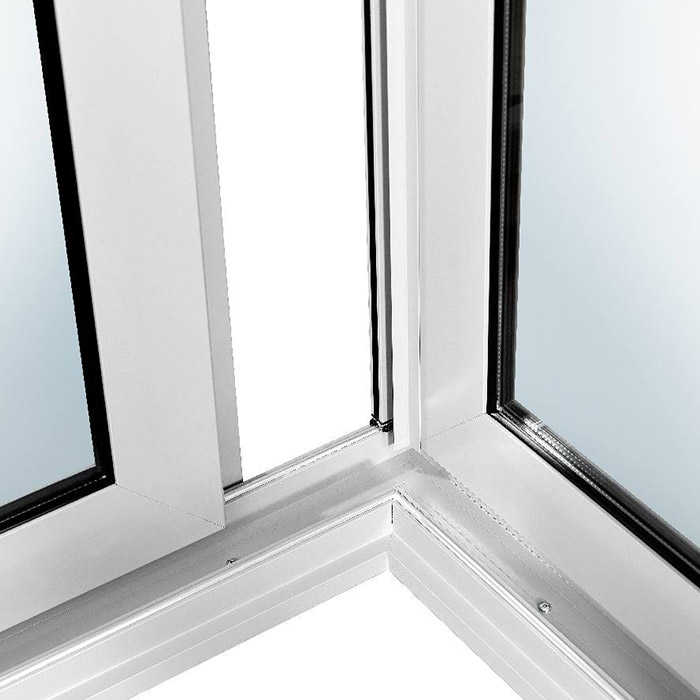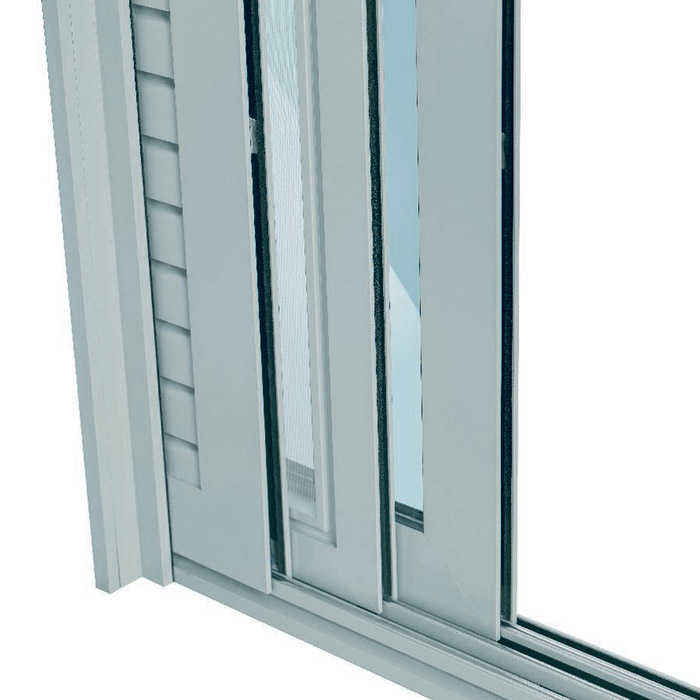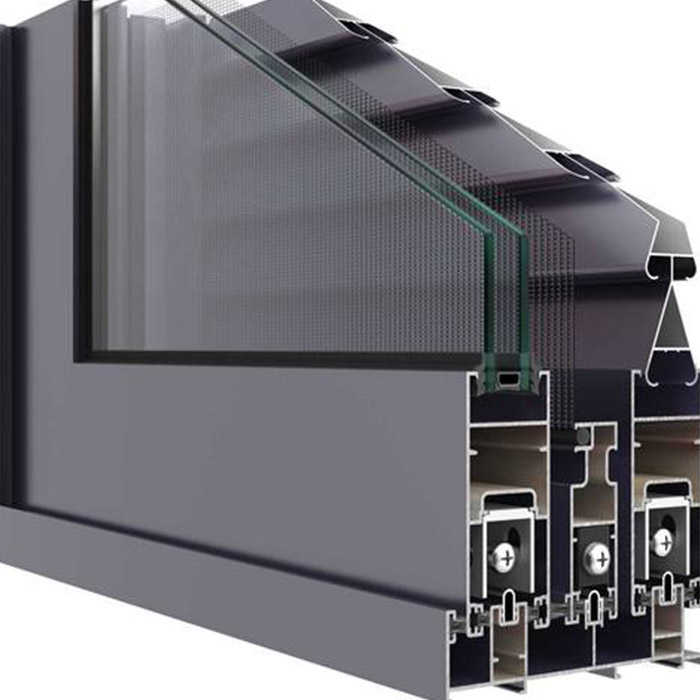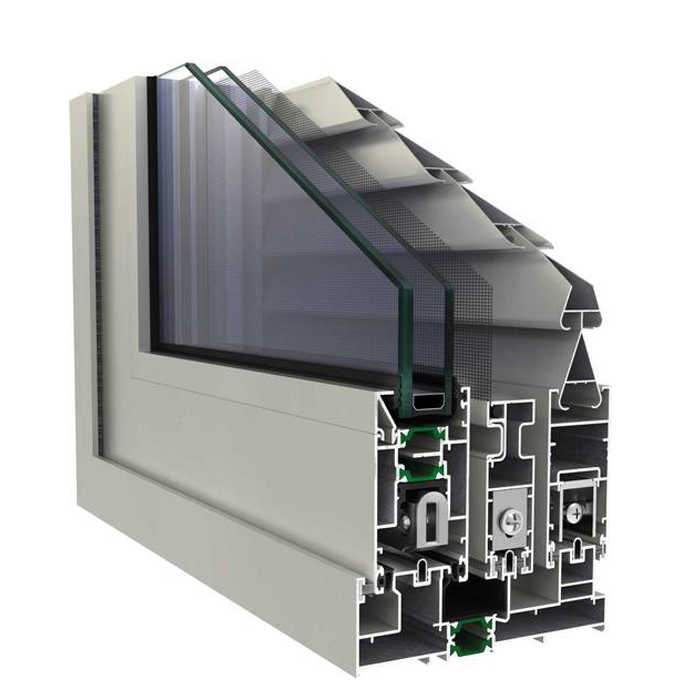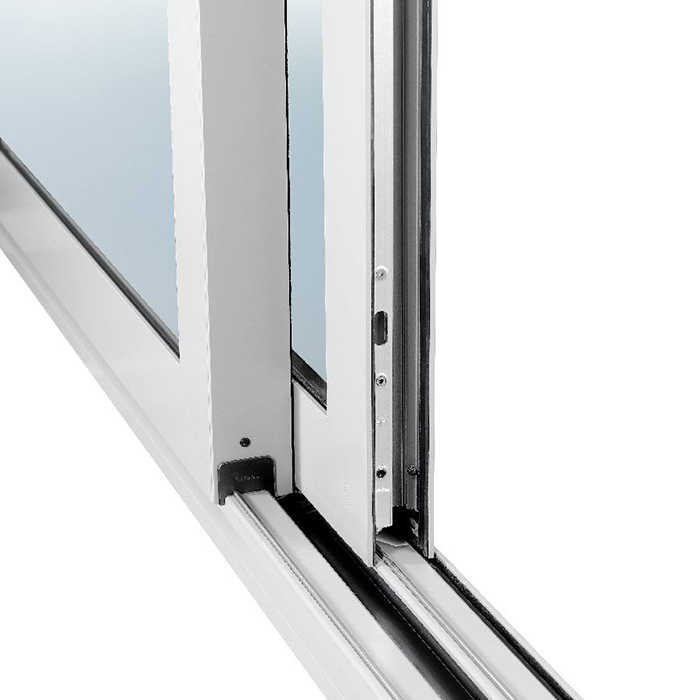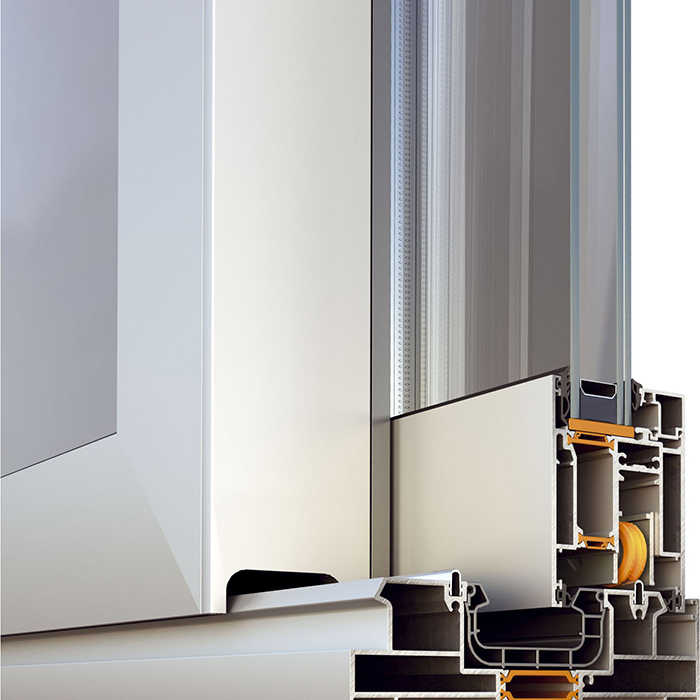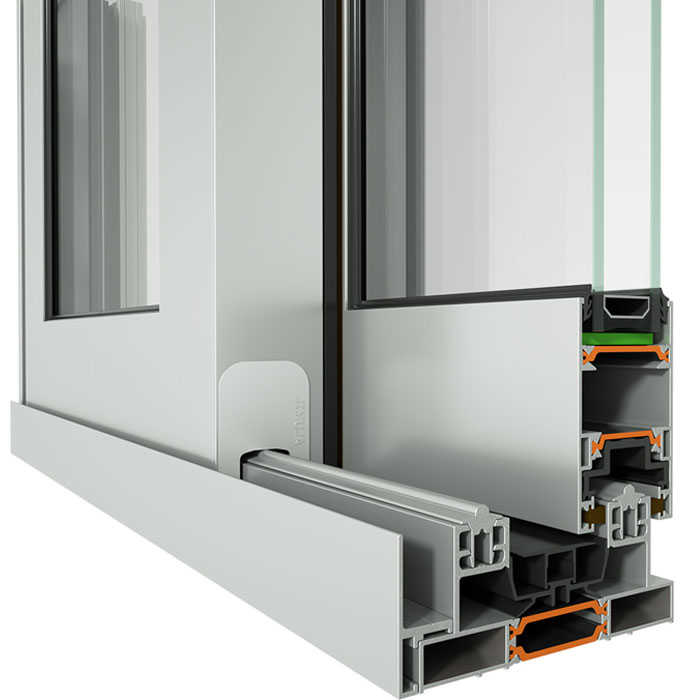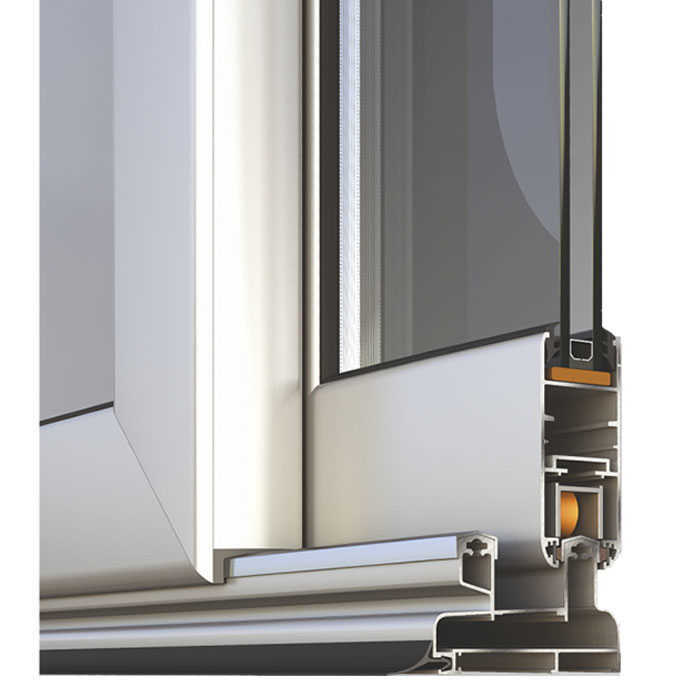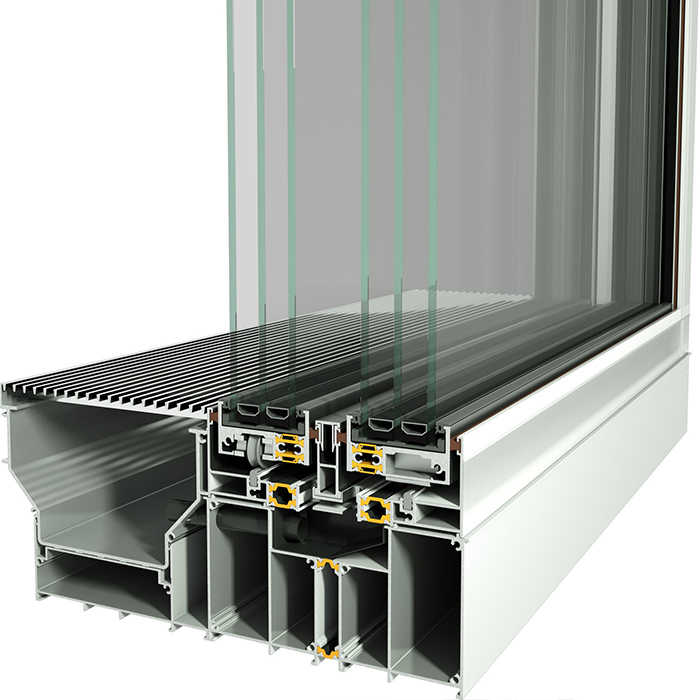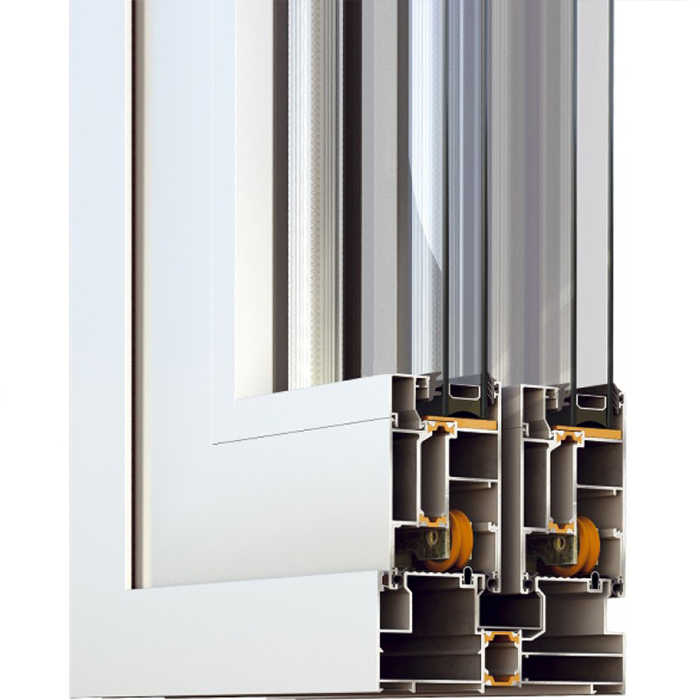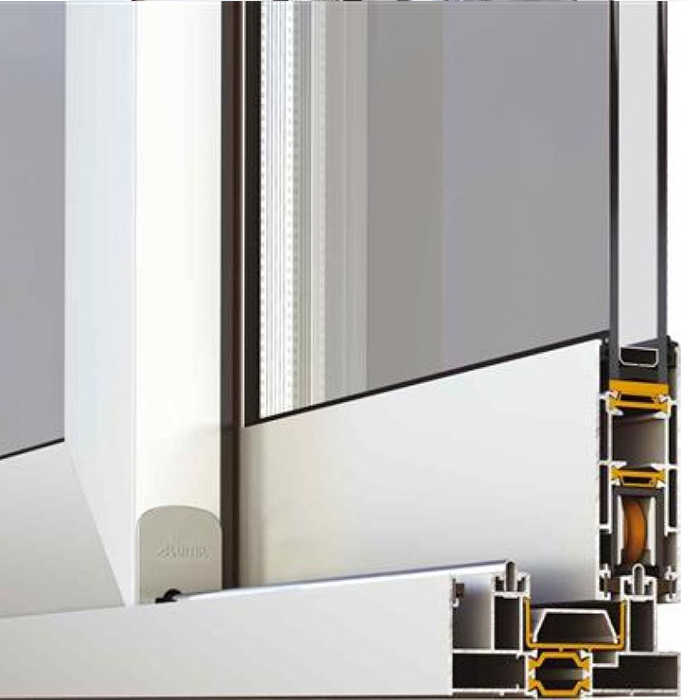
The reliable solution indicated for the construction of small frames. It combines flexibility and construction economy with perfect finish, and absolute functionality with the use of the new stainless rail for smooth scrolling. EUROPA 100 is equipped with single or multiple locks for greater security. Special brushes are used for wind permeability. EUROPA 100 can be combined with opening series 500 in order to provide unique aesthetics. It is available in oval lines. Classic series, with proven record of durability and quality.
Single glass sash.
Mixed constructions
The ideal solution for every type of sliding frame of small and large dimensions. It perfectly meets the strictest requirements offering high aesthetics with classic design, as well as robustness and absolute functionality with the use of the stainless rail for smooth scrolling. Available in two types: straight and oval line with an incorporated handle..
Single glass sash.
Mixed constructions.
• Sealing provided with use of rubbers
• 2 different sashes (straight and oval, standard or with integrated handle)
• Single glass from 4mm thick or double up to 20mm
• Usage: All sliding doors and windows including successive in-wall systems
“EUROPA 2500” is a new high quality sliding system with external design similar to “EUROPA 5000”.Special characteristics of the system, are the large constructions with vertical or horizontal transoms /mullions and special hook profiles with integrated handle
The reliable solution recommended for the replacement of old frames. EUROPA 6000 Hybrid combines flexibility and economy in construction, with an impeccable finish and absolute functionality, thanks to the use of the new stainless rail for smooth scrolling. The EUROPA 6000 Hybrid series is a Sliding System with straight design lines, which covers the trends of modern architecture and the replacement of the old in-wall systems. It can be combined with EUROPA 5500 Hybrid for composite structures. It is a reliable solution suitable for small and standard size windows and doors with a high level of thermal insulation
Single glass sash.
Mixed constructions.
• Additionally, certified for high thermal insulation Uf = 3.8 W/(m²K) according to Ift Rosenheim certification • Sealing provided with use of rubbers between leaves and drivers
• Thermal insulation of the profiles with the use of polyamides 20mm at sashes and 22mm at drivers
• Double or triple glass up to 24mm thick
• Usage: Sliding and successive in-wall doors and windows.
"Prima 800" series is a new Economical Sliding system with a simple straight line design. Designed to provide solutions for replacement of old windows and doors and for new constructions as well, with emphasis on modern aesthetic and functionality. The rollers slides on stainless steel lamina with a straight smooth and easy movement of the sashes. "Prima 800" and "Prima 850" have a common aesthetic design and can be combined perfectly. The piercing process of the profiles is done in the punching machine of PRIMA. Wide range of accessories from all major European Companies covers every possible construction of the system
"Prima 8000" series is a new Economical Thermally Insulated Sliding system with a simple straight lines design. The special characteristic of the system is a double option for the sliding mechanism: Lift and slide mechanism with rubber whether-stripes for sealing or simple rollers with brushes. It is made in order to have soundproof sliding systems with perfect thermal insulation, with an emphasis on functionality and contemporary style. "Prima 8000" and "Prima 8500" have a common aesthetic design and can be combined perfectly.
The innovative lift & slide system, to be used in spaces where intense climatic conditions require high standards of thermal insulation. It ideally meets the need for strong thermal insulation in sliding systems. Ideal for large openings and also able to carry heavy glass, due to the advanced rolling mechanism which ensures a perfect and smooth rolling. The robust and imposing construction offers security and prestige whereas the classic straight lines desing offers a fine sense of luxury and high aesthetics. EUROPA 10000 Hybrid offers high thermal insulation with a low thermal conductivity factor. EUROPA 10000 corner typology The evolution in the EUROPA 10000 series, which offers the ability for a 90° corner construction without adding a corner column. The special construction of the series offers open space along with an impressive, unhindered view.
Lift & Slide mechanism or conventional rollers.
Single glass sash with fixed glass frame.
Mixed constructions.
Certified for air permeability, water tightness and wind resistance. Also, certified for thermal conductivity and sound reduction.
High thermal insulation achieved with the use of 24mm polyamide between the drivers and 18mm between sashes and adjoining profile Sealing and waterproofing with sealant rubbers
Double or triple glass between 14mm and 50mm thick
Usage: Sliding, swinging frames, overlapping and corner structures with Thermal Break, with or without lift and slide mechanism, depending on choice.

S700 is the top-ranked Lift & Slide system that represents the new negation of Alumil advanced systems. This system has been created to fully exploit wide spans with its minimal design alongside with the state-of-the-art technology. S700 distinctive and unique characteristics clearly distinguish it from the competition as it offers
Triple horizontal sliding sash
Multiple horizontal sliding sashes
Quadruple meeting stile horizontal sliding sash
Corner construction with double horizontal sliding sash
Corner construction with pocket windows
Single pocket window
Thermal insulation IFT Rosenheim
Air permeability – Watertightness – Resistance to wind load – Functional check
IFT Rosenheim
The S440 is Alumil's brand new system for thermal insulated sliding frames that offers high level of quality and performances. Alumil created the innovative sliding system S440 according to the modern architectural trends and the requirements for higher energy-efficient systems with excellent performances. It is the ideal solution for sliding frames in Western Europe. The linear shape of the profiles has been designed so as to minimize both the visible aluminum frame and the visible depth of the system. The performances of the system meet the most demanding requirements by combining high energy efficiency, safety and modern design and enable a large range of constructions that can contribute significantly to the buildings’ energy efficiency thanks to the following characteristics of the system:
Thermal insulation IFT Rosenheim
Air permeability – Watertightness – Resistance to wind load – Functional check
IFT Rosenheim
M9050 is a sliding aluminium system with low weight profiles and curved shape..
Alumil’s new sliding thermal insulating system S650 is the ideal solution for wide spans with extensive glazing surfaces that offers elegant constructions with high functionality, performances and minimal architectural design. The Supreme system S650 is considered one of the most modern options as it incorporates multiple innovative and unique features. The system’s main advantage is the improvement of living conditions by maximizing the natural lighting and minimizing the visible aluminum face width, which makes the residents feel closer to the external environment and increase the sense of freedom. .
Double horizontal sliding sash with fixed light
Four horizontal sliding sashes with meeting stile
Double horizontal sliding sash meeting stile with fixed lights
Corner typology with four sliding sashes
Corner typology with two sliding sashes and fixed lights
Triple horizontal sliding sash
Four horizontal sliding sashes
M300 is a complete thermal break system for large dimensions lift & slide doors, with vents up to 400 Kg, which supports a wide range of constructions including combinations with sliding shutters or/and sliding fly screens, pocket doors.
Triple horizontal sliding sash
Two double horizontal sliding sashes with meeting point
Corner construction with double horizontal sliding sash
Corner construction with sliding sash into wall cavity
Single sliding sash into wall cavity
Double sliding sash into wall cavity with meeting point
S350 is a new approach in sliding systems in full accordance with the modern architectural trends for soft and straight lines and considerably less visible aluminium frame. High levels of thermal insulation combined with a great variety of innovative design solutions, make S350 the ideal solution for building modern residences as well as for frames replacements.
Triple horizontal sliding sash
Two double horizontal sliding sashes with meeting point
Single sliding sash into wall cavit
Double sliding sash into wall cavity with meeting point
One sash sliding door with fixed p

